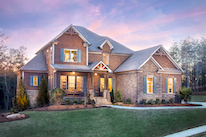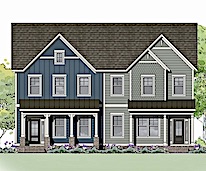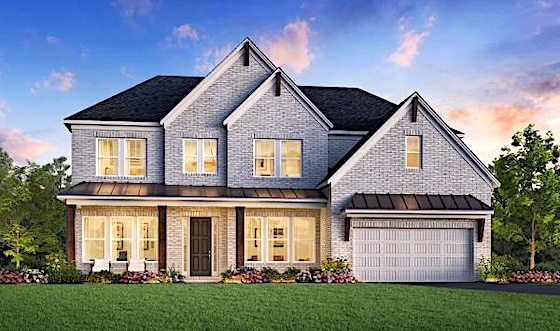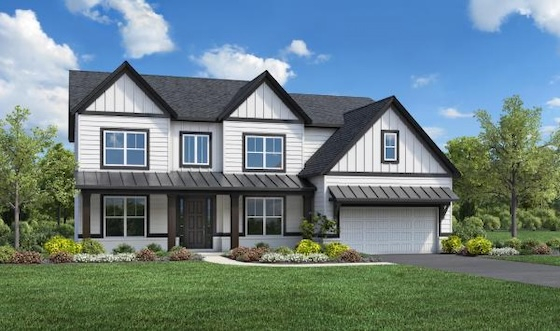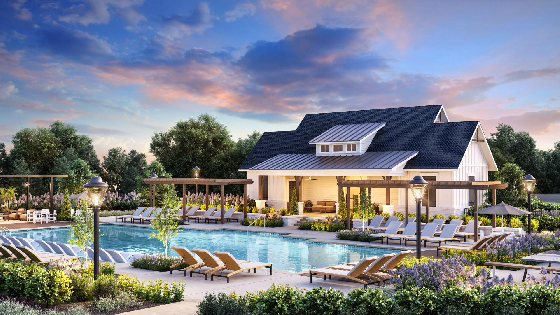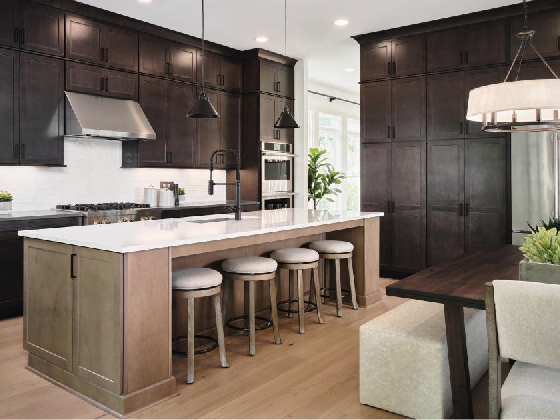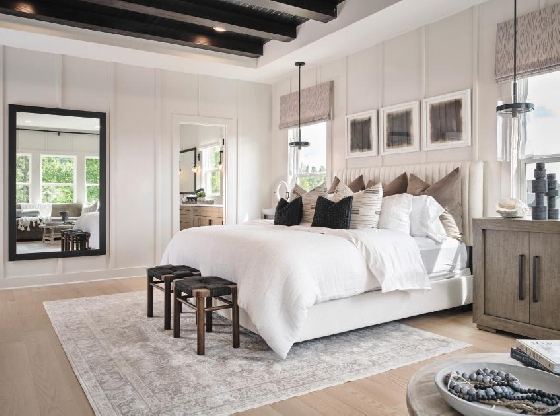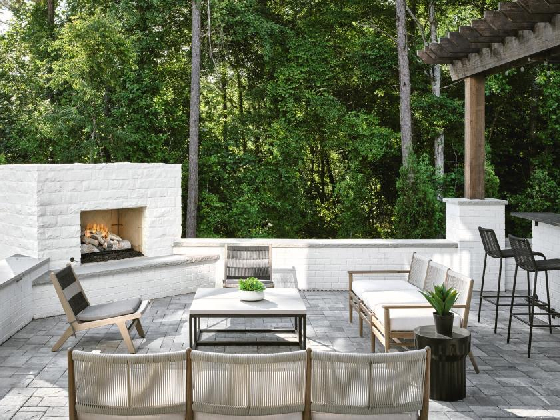Atlanta GA New Homes - Atlanta Communities
Holly Farm Woodstock From the $700s +
Home Starts Here
Located in serene Woodstock, Holly Farm is an exciting new community of 150 single-family homes featuring wooded views, ponds, and streams in the Sequoyah High School district.
• Select from flexible home designs to meet your family's needs
• Located just off Hwy 140
• Sequoyah High School district
• Expansive wooded home
• Conveniently located near Milton and Hickory Flat
Tucked away amongst rolling hills you'll find Holly Farm, a beautiful serene new home community from Toll Brothers in Woodstock, GA. This unique community offers luxury single-family home designs, generous home sites, and exciting amenities, all with a secluded wooded backdrop. Whether taking in this community's natural scenery or taking advantage of the close proximity to Woodstock's conveniences, Holly Farm is the perfect place to create a home and lifestyle you love.
For more information on these new homes in Holly Farm, call Toll Brothers at 888-686-5542.
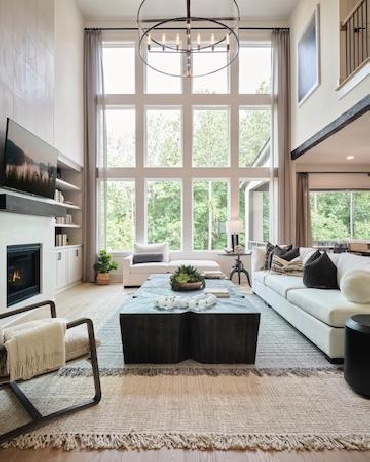

$700s + . 888-686-5542 . 1010 Ridgeview Rd, Woodstock
Schools: Elem/Mid/High = Mtn Road / Rusk / Sequoyah
4 New Homes in Holly Farm of Woodstock
Show Only Active Listings
 10 total photos available.
10 total photos available.
$999,000
Single Family Residence
5 bed 5 full, 1 half bath
Holly Farm
1168 Ridgeview Road
Woodstock, GA 30188
Cherokee - GA County
Status: Active
Listing #7698502
Listing Provided by Toll Brothers Real Estate Inc.
Property
- Description: Back Yard Front Yard Landscaped Private Wooded
- Status: Active
- Style: Farmhouse Traditional
- Year Built: 2026
- Stories: Two
Schools
- Elementary: Mountain Road
- Middle: Dean Rusk
- High: Sequoyah
Exterior
- General Features: Rain Gutters
- Construction: Brick Front HardiPlank Type
- Pool: None
- Parking: spaces
- Lot Description: Back Yard Front Yard Landscaped Private Wooded
- Lot Area: 3585
- Lot Dimensions: 85X180X82X182
- Utilities: Central Forced Air Zoned Central Air
Interior
- General Features: Bookcases Disappearing Attic Stairs Double Vanity High Ceilings 9 ft Upper High Ceilings 10 ft Main High Speed Internet Recessed Lighting Tray Ceiling(s) Walk-In Closet(s)
- Basement: Bath/Stubbed Daylight Unfinished Walk-Out Access
- Heating: Central Forced Air Zoned
- Fireplaces: 1
- Cooling: Central Air Zoned

Listings identified with the FMLS IDX logo come from FMLS and are held by brokerage firms other than the owner of this website. The listing brokerage is identified in any listing details. Information is deemed reliable but is not guaranteed. If you believe any FMLS listing contains material that infringes your copyrighted work please click here to review our DMCA policy and learn how to submit a takedown request. ©2026 First Multiple Listing Service, Inc.
This information is believed to be accurate, but without warranty.
Data updated as of: January 30, 2026, 9:13 am

 9 total photos available.
9 total photos available.
$965,000
Single Family Residence
5 bed 5 full, 0 half bath
Holly Farm
7052 Foundry Drive
Woodstock, GA 30188
Cherokee - GA County
Status: Active
Listing #7668780
Listing Provided by Toll Brothers Real Estate Inc.
Property
- Description: Back Yard Cul-De-Sac Front Yard Landscaped Private Wooded
- Status: Active
- Style: Craftsman Farmhouse Traditional
- Year Built: 2025
- Stories: Two
Schools
- Elementary: Mountain Road
- Middle: Dean Rusk
- High: Sequoyah
Exterior
- General Features: Rain Gutters
- Construction: Brick Front Cement Siding HardiPlank Type
- Pool: None
- Parking: spaces
- Lot Description: Back Yard Cul-De-Sac Front Yard Landscaped Private Wooded
- Lot Area: 3341
- Lot Dimensions: 70x149x108x82x97
- Utilities: Forced Air Natural Gas Zoned Central Air
Interior
- General Features: Bookcases Disappearing Attic Stairs Double Vanity Entrance Foyer 2 Story High Ceilings 9 ft Upper High Ceilings 10 ft Main High Speed Internet Tray Ceiling(s) Walk-In Closet(s)
- Basement: Bath/Stubbed Daylight Full Unfinished
- Heating: Forced Air Natural Gas Zoned
- Fireplaces: 1
- Cooling: Central Air Zoned

Listings identified with the FMLS IDX logo come from FMLS and are held by brokerage firms other than the owner of this website. The listing brokerage is identified in any listing details. Information is deemed reliable but is not guaranteed. If you believe any FMLS listing contains material that infringes your copyrighted work please click here to review our DMCA policy and learn how to submit a takedown request. ©2026 First Multiple Listing Service, Inc.
This information is believed to be accurate, but without warranty.
Data updated as of: January 30, 2026, 9:13 am

 9 total photos available.
9 total photos available.
$933,929
Single Family Residence
5 bed 5 full, 1 half bath
Holly Farm
1039 Ridgeview Road
Woodstock, GA 30188
Cherokee - GA County
Status: Pending
Listing #7653860
Listing Provided by Toll Brothers Real Estate Inc.
Property
- Description: Back Yard Landscaped Level Private Rectangular Lot Wooded
- Status: Pending
- Style: Craftsman Farmhouse Traditional
- Year Built: 2025
- Stories: Two
Schools
- Elementary: Mountain Road
- Middle: Dean Rusk
- High: Sequoyah
Exterior
- General Features: Rain Gutters
- Construction: Brick Front Cement Siding HardiPlank Type
- Pool: None
- Parking: spaces
- Lot Description: Back Yard Landscaped Level Private Rectangular Lot Wooded
- Lot Area: 3743
- Lot Dimensions: 79x181x79x180
- Utilities: Forced Air Natural Gas Zoned Central Air
Interior
- General Features: Bookcases Disappearing Attic Stairs Double Vanity Dry Bar Entrance Foyer 2 Story High Ceilings 9 ft Upper High Ceilings 10 ft Main High Speed Internet Smart Home Tray Ceiling(s) Walk-In Closet(s)
- Basement: None
- Heating: Forced Air Natural Gas Zoned
- Fireplaces: 1
- Cooling: Central Air Zoned

Listings identified with the FMLS IDX logo come from FMLS and are held by brokerage firms other than the owner of this website. The listing brokerage is identified in any listing details. Information is deemed reliable but is not guaranteed. If you believe any FMLS listing contains material that infringes your copyrighted work please click here to review our DMCA policy and learn how to submit a takedown request. ©2026 First Multiple Listing Service, Inc.
This information is believed to be accurate, but without warranty.
Data updated as of: January 30, 2026, 9:13 am

 7 total photos available.
7 total photos available.
$849,000
Single Family Residence
5 bed 5 full, 0 half bath
Holly Farm
4002 Tallow Place
Woodstock, GA 30188
Cherokee - GA County
Status: Active
Listing #7696384
Listing Provided by Toll Brothers Real Estate Inc.
Property
- Description: Back Yard Front Yard Landscaped Level
- Status: Active
- Style: Craftsman Farmhouse Traditional
- Year Built: 2025
- Stories: Two
Schools
- Elementary: Mountain Road
- Middle: Dean Rusk
- High: Sequoyah
Exterior
- General Features: Rain Gutters
- Construction: Brick Front Cement Siding HardiPlank Type
- Pool: None
- Parking: spaces
- Lot Description: Back Yard Front Yard Landscaped Level
- Lot Area: 3341
- Lot Dimensions: 60x163x93x152
- Utilities: Forced Air Natural Gas Zoned Central Air
Interior
- General Features: Bookcases Disappearing Attic Stairs Double Vanity Entrance Foyer 2 Story High Ceilings 9 ft Upper High Ceilings 10 ft Main High Speed Internet Tray Ceiling(s) Walk-In Closet(s)
- Basement: None
- Heating: Forced Air Natural Gas Zoned
- Fireplaces: 1
- Cooling: Central Air Zoned

Listings identified with the FMLS IDX logo come from FMLS and are held by brokerage firms other than the owner of this website. The listing brokerage is identified in any listing details. Information is deemed reliable but is not guaranteed. If you believe any FMLS listing contains material that infringes your copyrighted work please click here to review our DMCA policy and learn how to submit a takedown request. ©2026 First Multiple Listing Service, Inc.
This information is believed to be accurate, but without warranty.
Data updated as of: January 30, 2026, 9:13 am
 Listings on this website come from the FMLS IDX Compilation and may be held by brokerage firms other than the owner of this website. The listing brokerage is identified in any listing details. Information is deemed reliable but is not guaranteed. If you believe any FMLS listing contains material that infringes your copyrighted work please click here to review our DMCA policy and learn how to submit a takedown request.©2026 FMLS.
Listings on this website come from the FMLS IDX Compilation and may be held by brokerage firms other than the owner of this website. The listing brokerage is identified in any listing details. Information is deemed reliable but is not guaranteed. If you believe any FMLS listing contains material that infringes your copyrighted work please click here to review our DMCA policy and learn how to submit a takedown request.©2026 FMLS.
The data services for the listings on this website are maintained and supported by Flexicodes. For more information or to contact them please click on the link provided here: Contact Flexicodes


