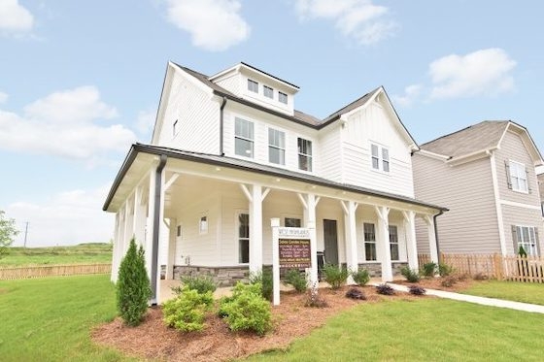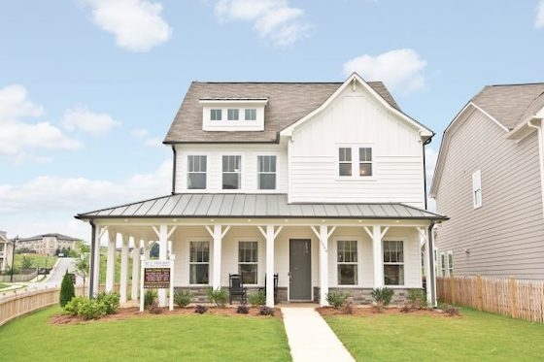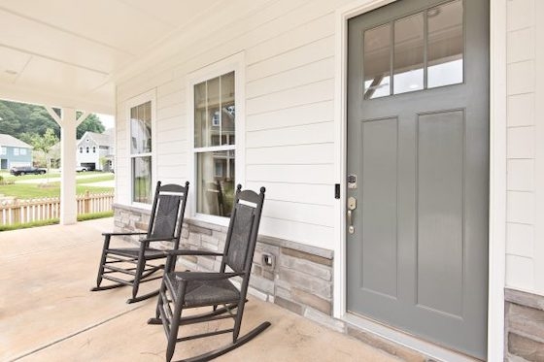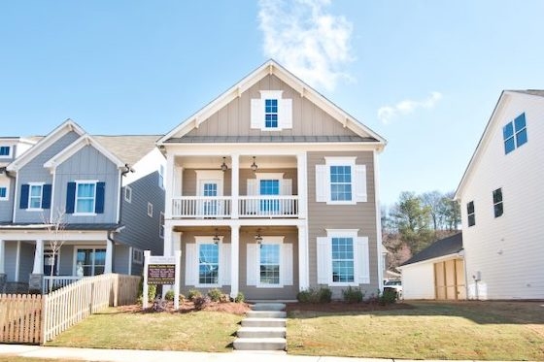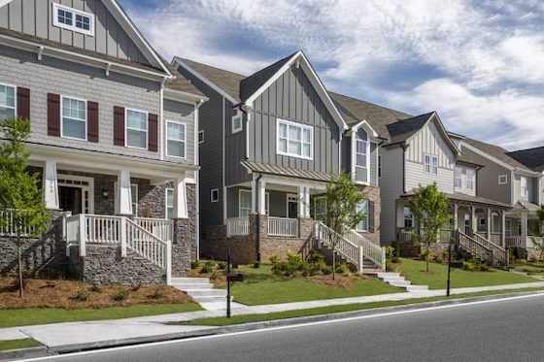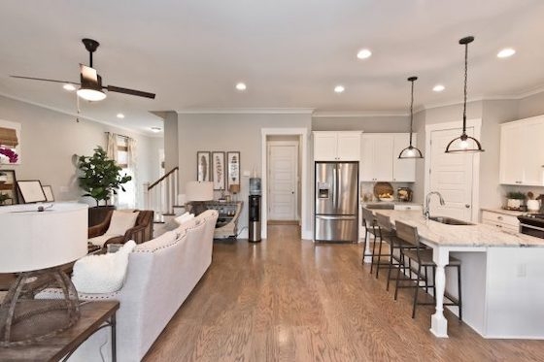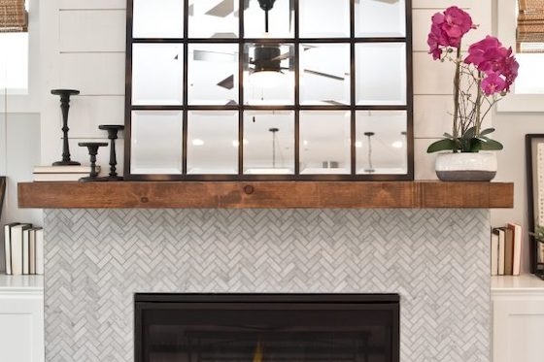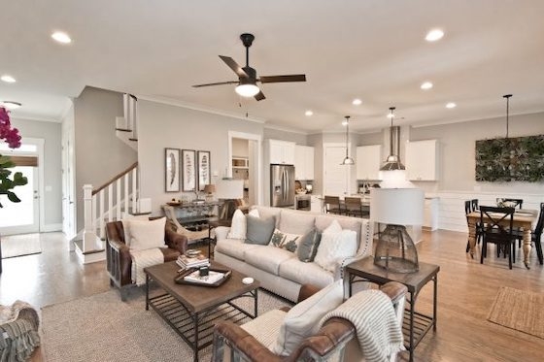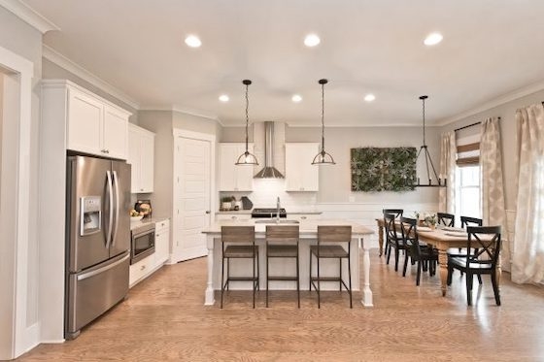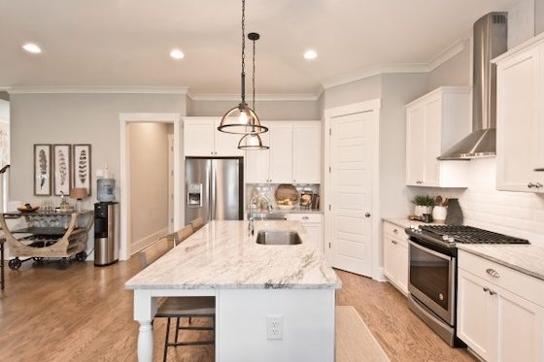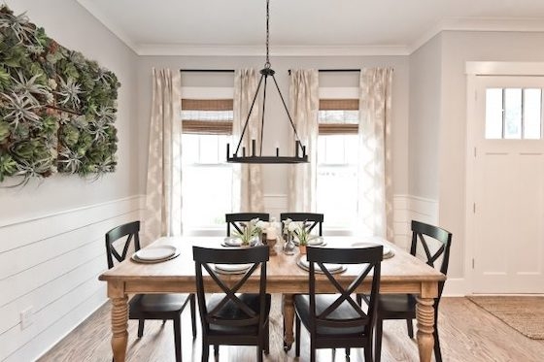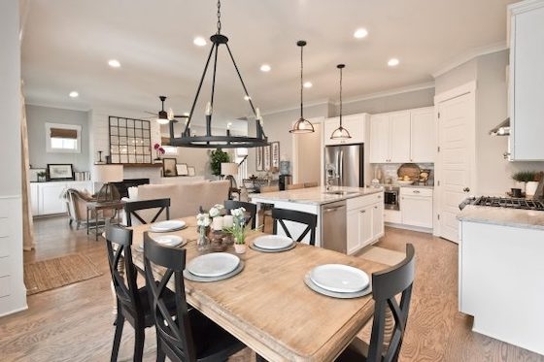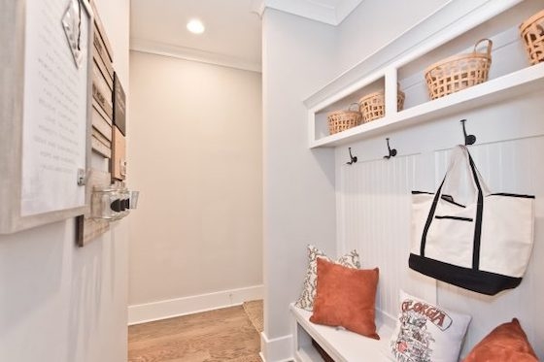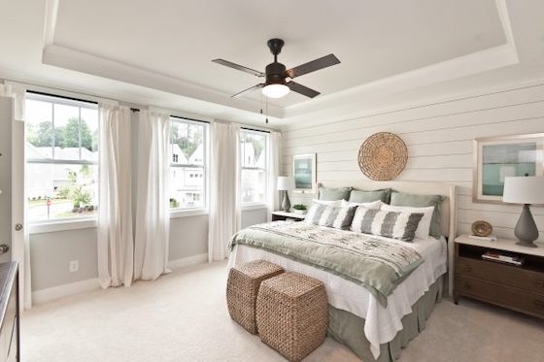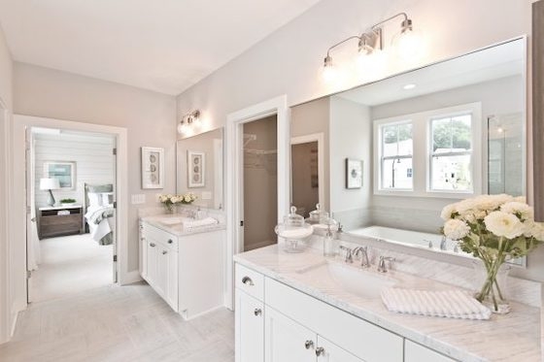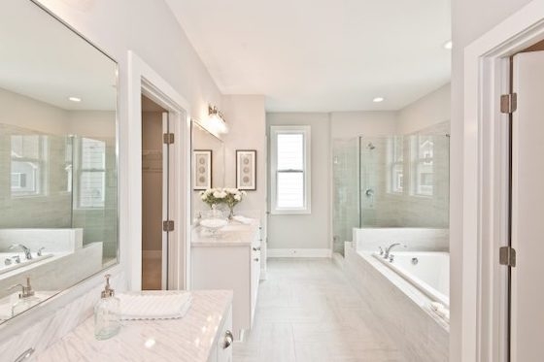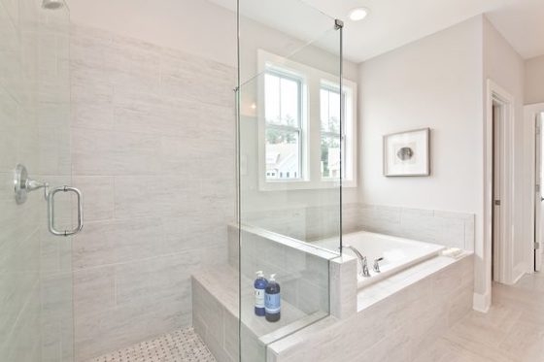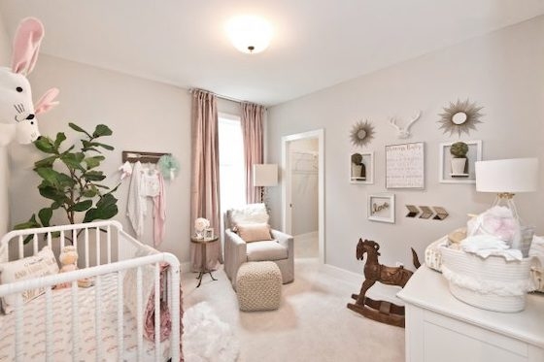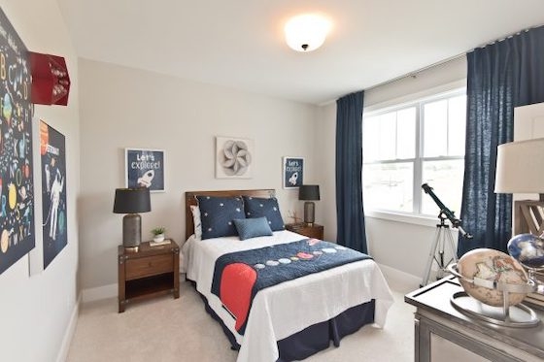Atlanta GA New Homes - Atlanta Communities
Toll Brothers at Overlook at Lenox Park
 Brookhaven
BrookhavenFrom the low $900s+
Nestled away just minutes from Buckhead, major roadways, and downtown Atlanta.
 View
View
568 West
 Atlanta
AtlantaFrom the $750s +
568 West offers a stunning collection of new 4-story townhomes with private rooftop terraces.
 View
View
New Talley Station
 Decatur
DecaturFrom the $460s - $800's
New Talley Station is bringing townhomes and stacks to a unique, and convenient, enclave in Decatur
 View
View
Silverton
 Chamblee
ChambleeFrom the low $600s
Both single-family homes and townhomes with premier access to robust amenities in an exceptional location near downtown Atlanta.
 View
View
West Highlands Atlanta From the $680s +
New Homes in Atlanta built by Brock Built
From the wide range of on-site activities to its distinctive small-town charm, West Highlands brings a sprawling suburban vibe right to the center of downtown Atlanta.
The desirable West Midtown location is just a short drive to well-known attractions like the Georgia Aquarium and the Mercedes Benz Stadium. Plus, countless other shops, restaurants, and the city's largest park, Westside Park at Bellwood Quarry, are all within close proximity to this inviting Brock Built community.
For more information call Brock Built at 470-227-1934.
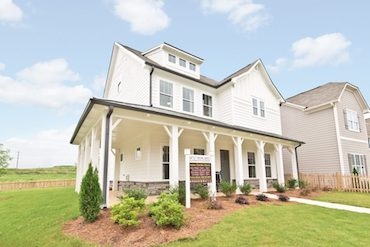

$680s + . 404-737-6207 . 1941 Quarry Park Place NW, Atlanta
Schools: Elem/Mid/High = Boyd / Archer / Douglass
0 New Homes in West Highlands of Atlanta
Show Only Active Listings
 Listings on this website come from the FMLS IDX Compilation and may be held by brokerage firms other than the owner of this website. The listing brokerage is identified in any listing details. Information is deemed reliable but is not guaranteed. If you believe any FMLS listing contains material that infringes your copyrighted work please click here to review our DMCA policy and learn how to submit a takedown request.©2026 FMLS.
Listings on this website come from the FMLS IDX Compilation and may be held by brokerage firms other than the owner of this website. The listing brokerage is identified in any listing details. Information is deemed reliable but is not guaranteed. If you believe any FMLS listing contains material that infringes your copyrighted work please click here to review our DMCA policy and learn how to submit a takedown request.©2026 FMLS.
The data services for the listings on this website are maintained and supported by Flexicodes. For more information or to contact them please click on the link provided here: Contact Flexicodes

